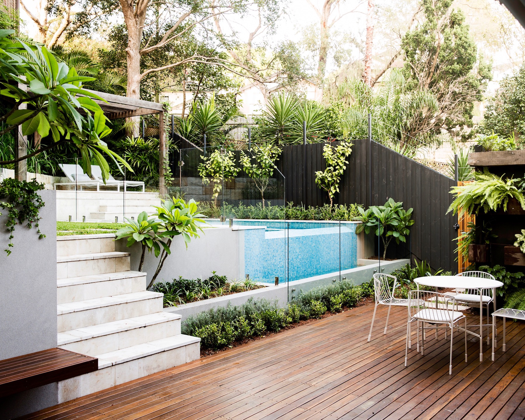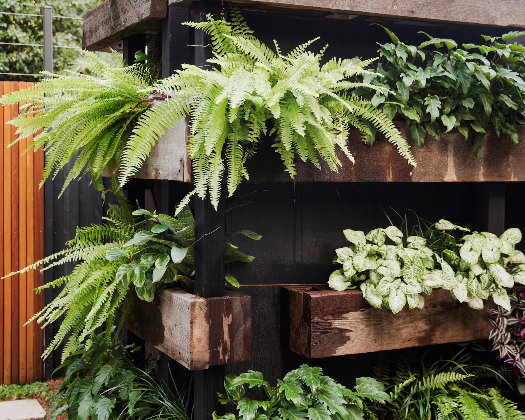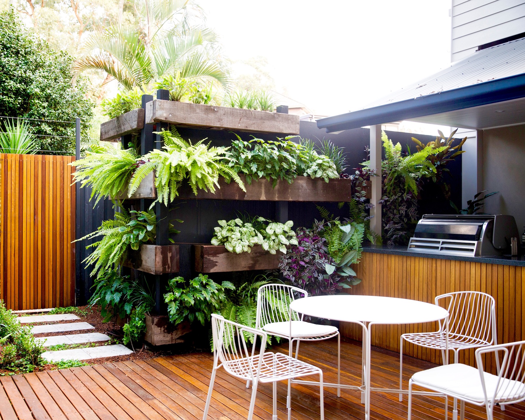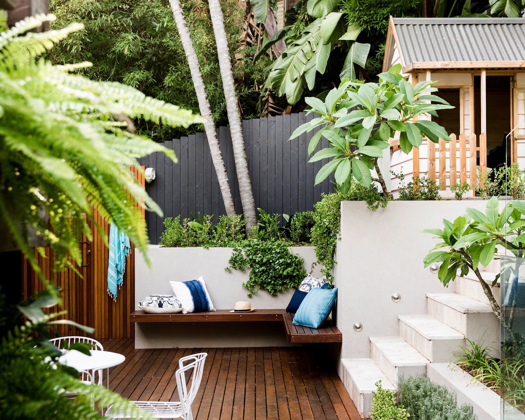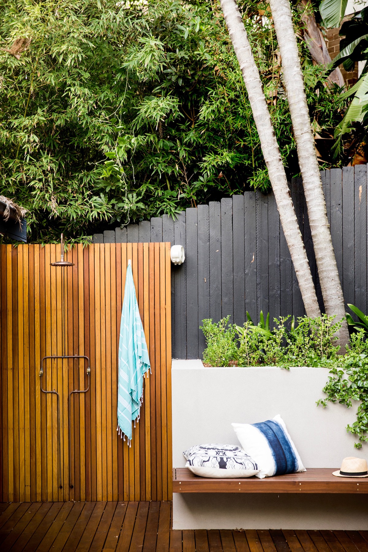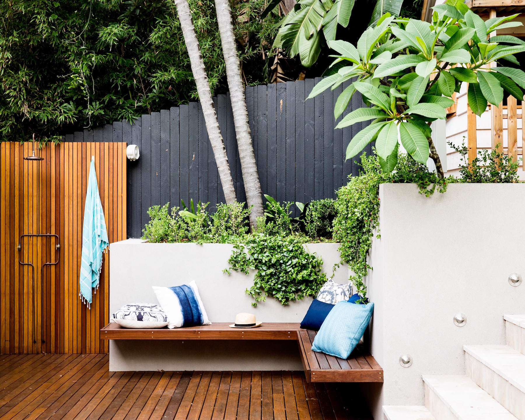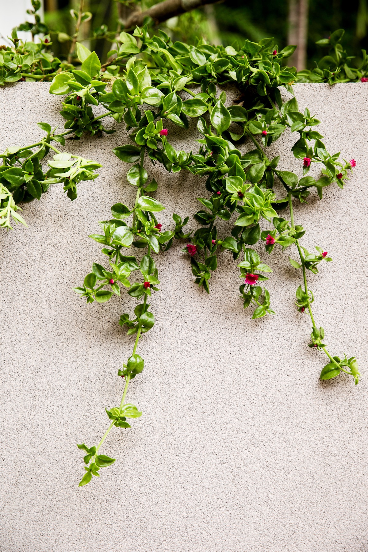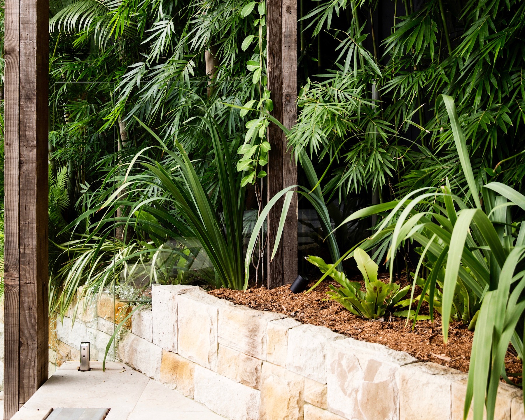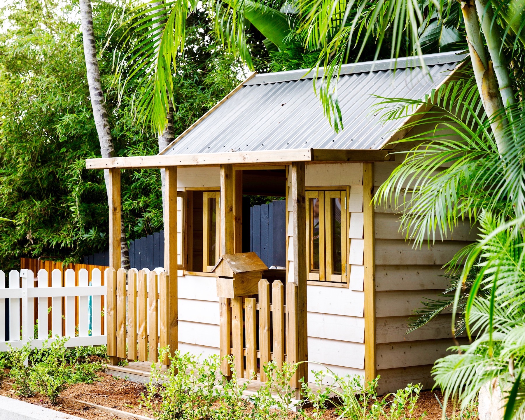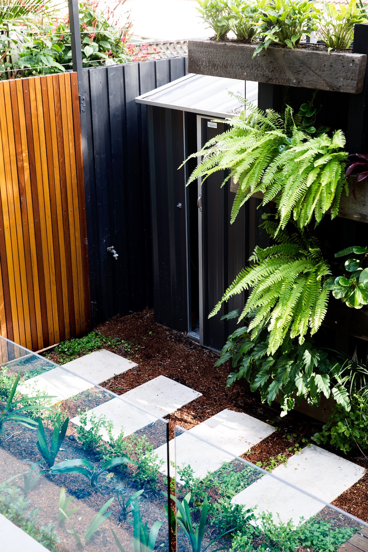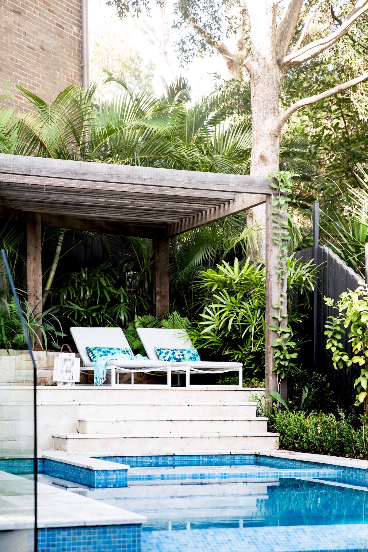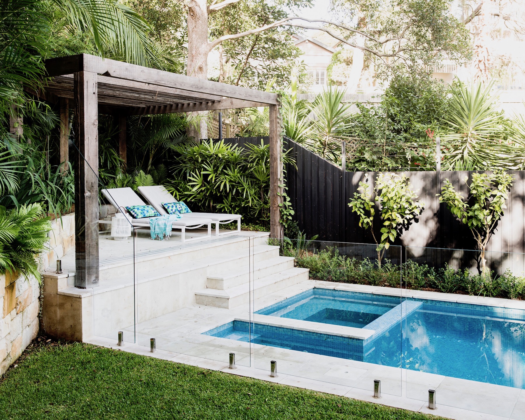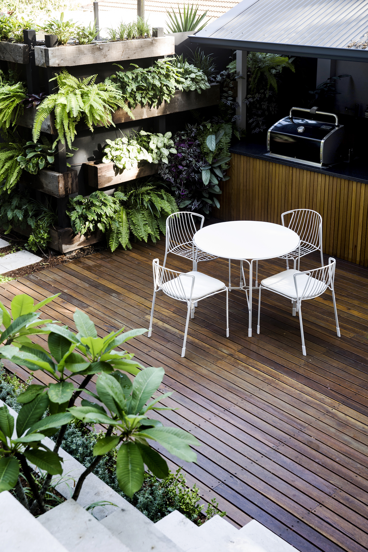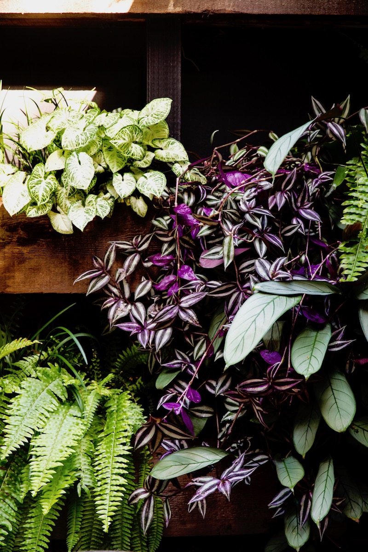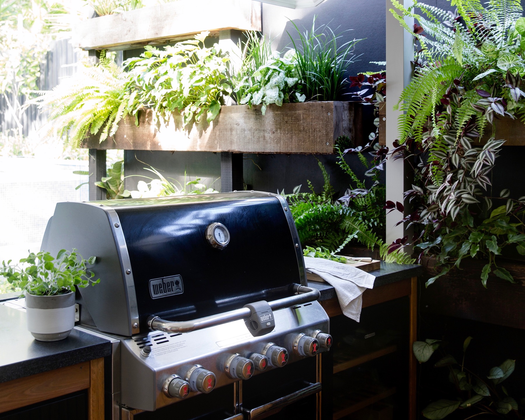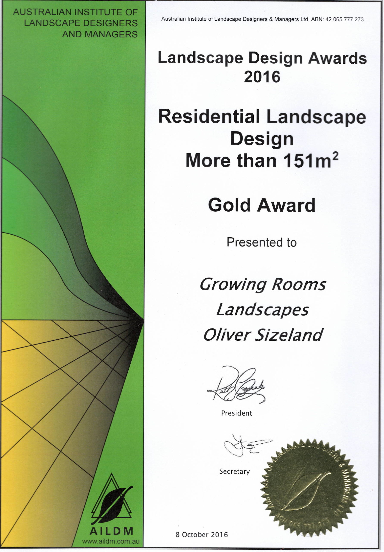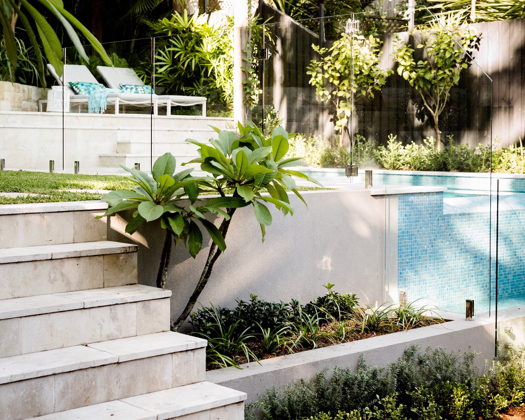Bondi – Relaxation on Multiple Levels
The owners of this Bondi property are young professionals, both with long working hours and limited to weekends to enjoy the garden. The brief was to create a child-friendly garden with a pool and entertaining/dining area on multiple levels, for the whole family to enjoy simultaneously or unsupervised.
It was important that the gradient of the garden was divided so that all areas were visible from the house, especially the pool enclosure. A designated child’s play area was required as well as a secluded corner to relax and unwind.
The approach to this design was to soften the gradient of the space by introducing multiple levels, each providing a useable space whilst keeping the garden as open and visible as possible. The Growing Rooms team installed screening along the rear boundary to offer privacy from the adjacent unit block. Space for storage of basic tools but hidden from view when dining and entertaining was allocated. We integrated an outdoor kitchen, close to the house to provide a gathering point and to blur the transition between inside and out. The new cubby house allows extra fun for the kids.
The westerly view provides a beautiful, leafy outlook of surrounding trees. Growing Rooms borrowed this vista and brought it into the garden to increase the sense of depth and connectivity with nature. Through the strategic placement of plants and useable space, the garden has been turned into a private sanctuary that allows the clients to temporarily escape the bustling suburb of Bondi.
GOLD AWARD: 2016 AILDM Landscape Design Awards: Residential Landscape Design more than 151m2



