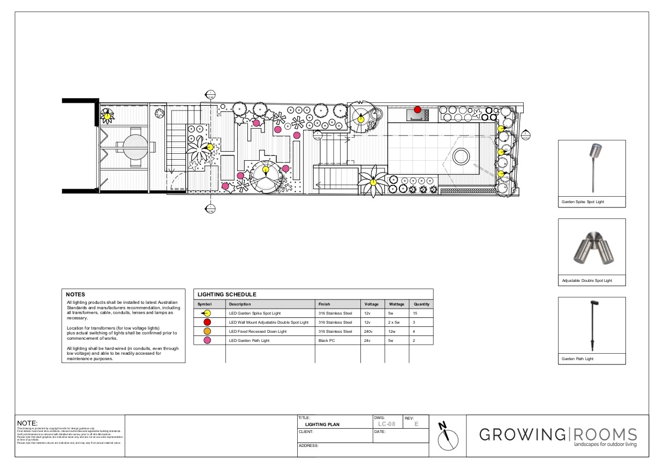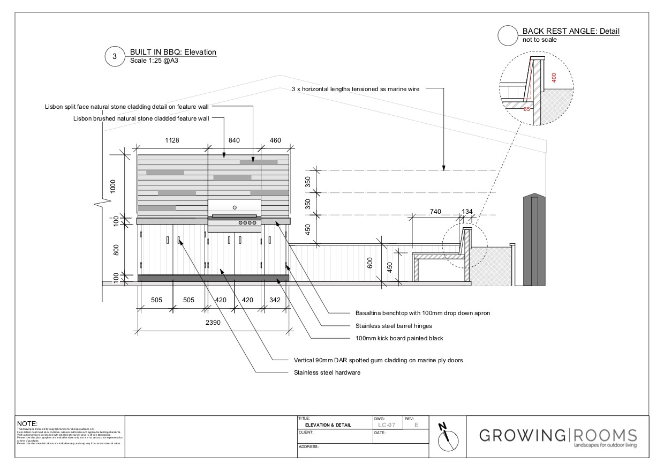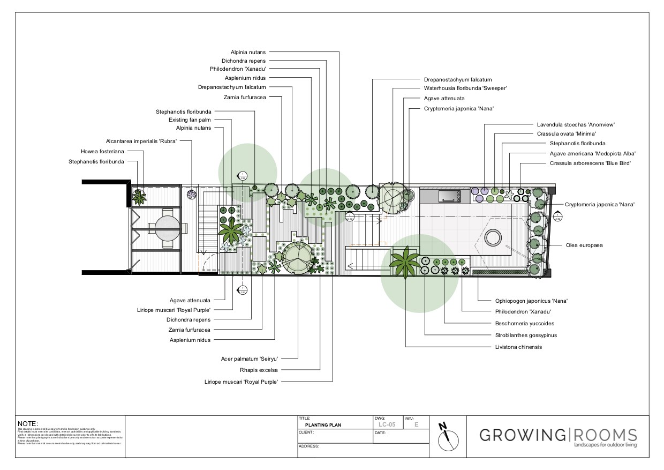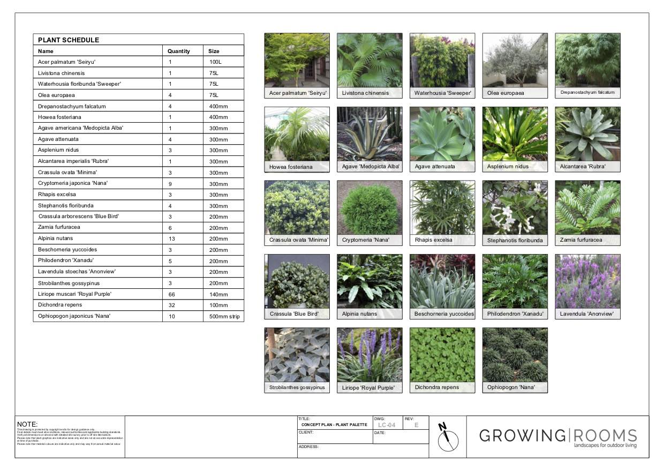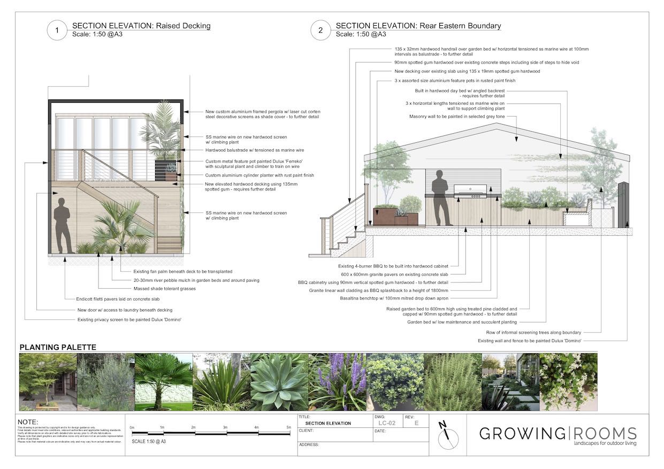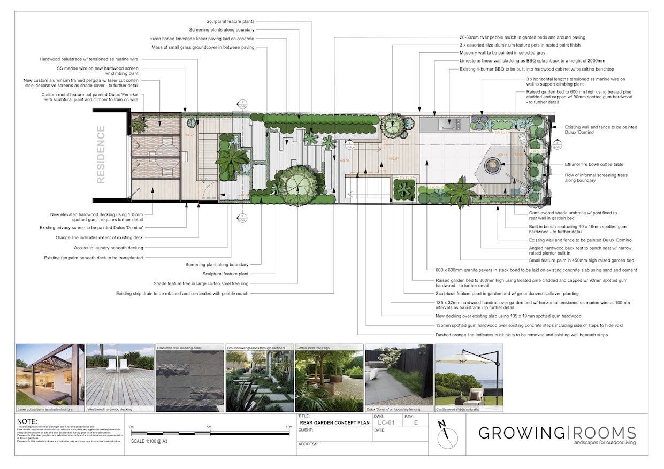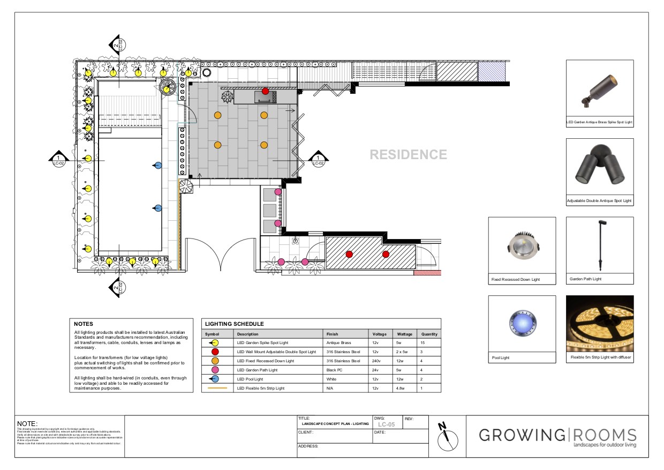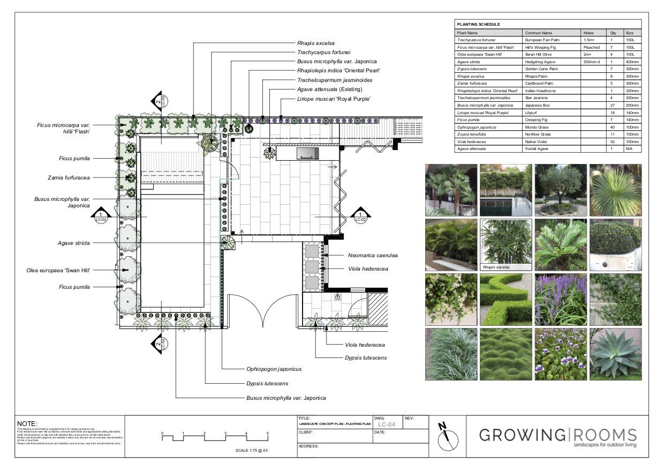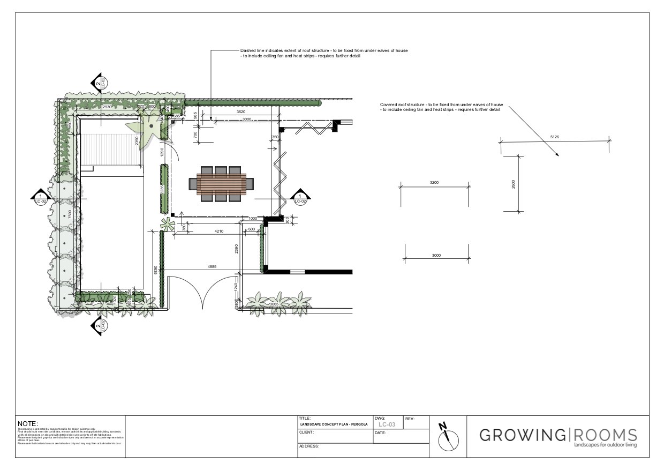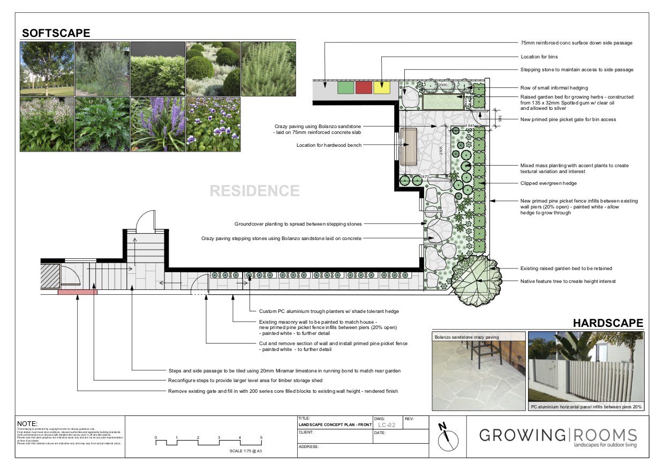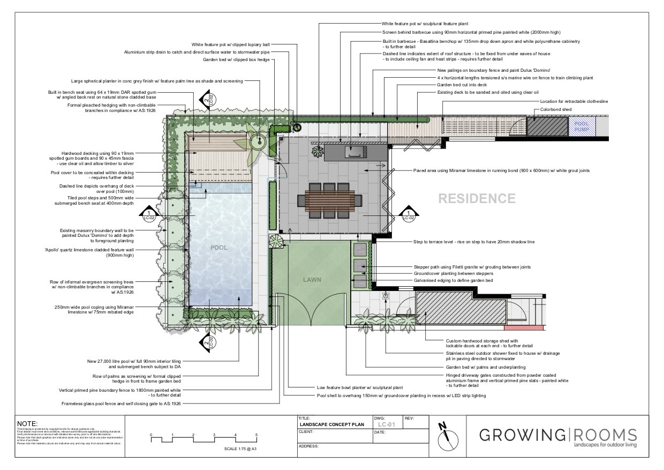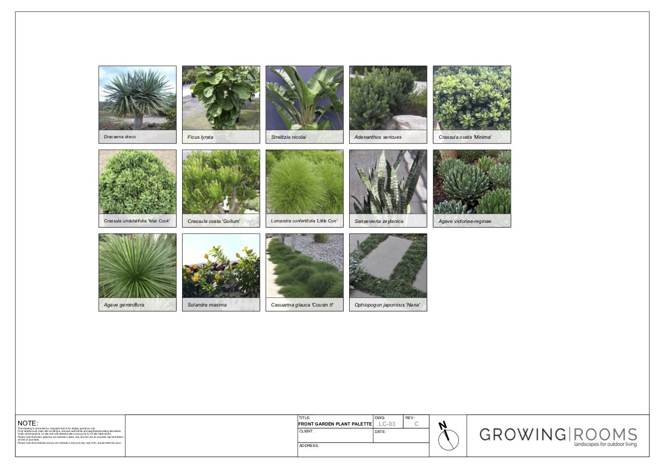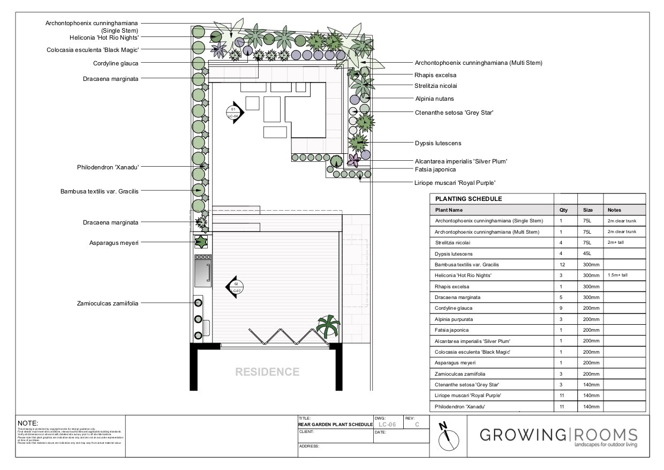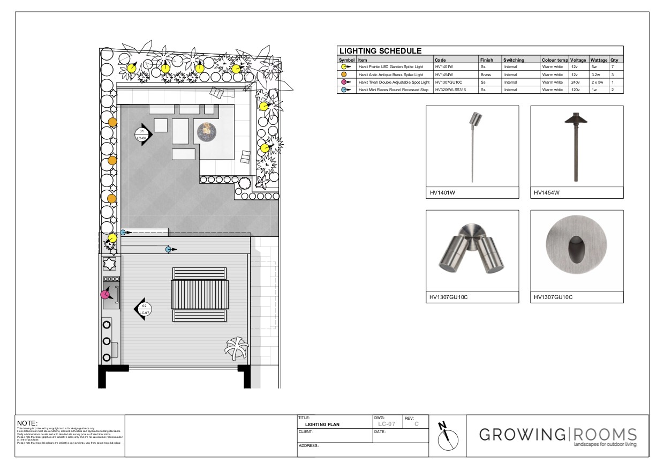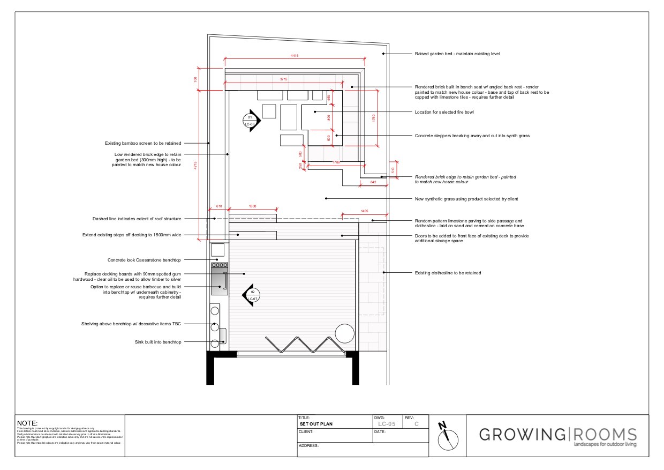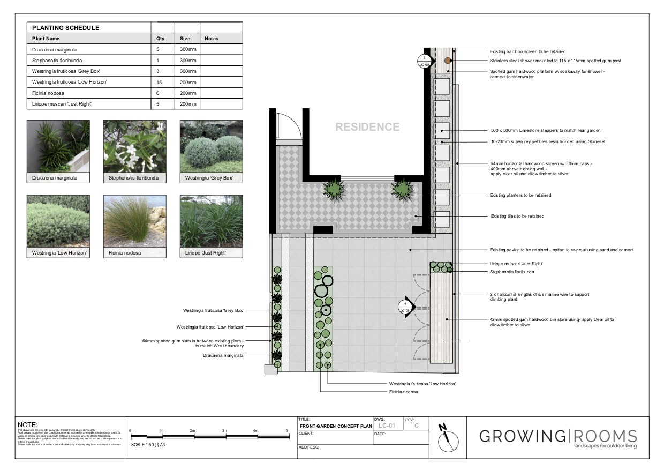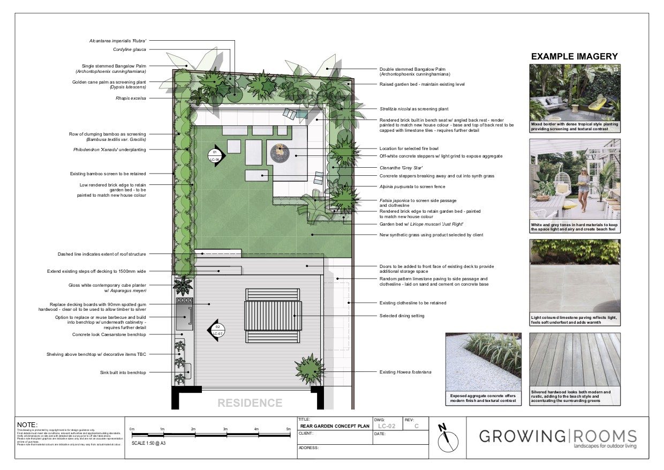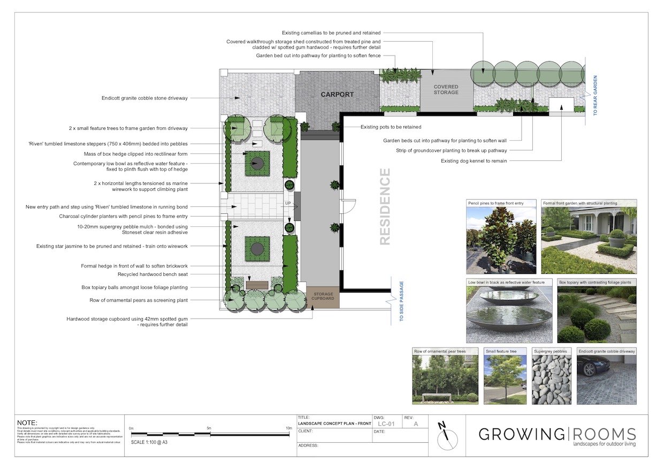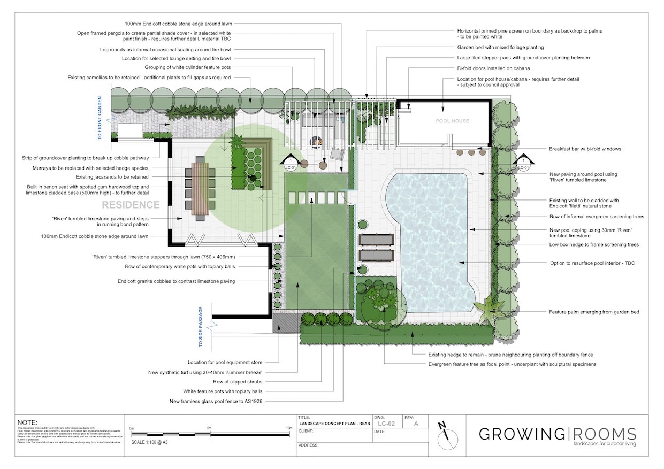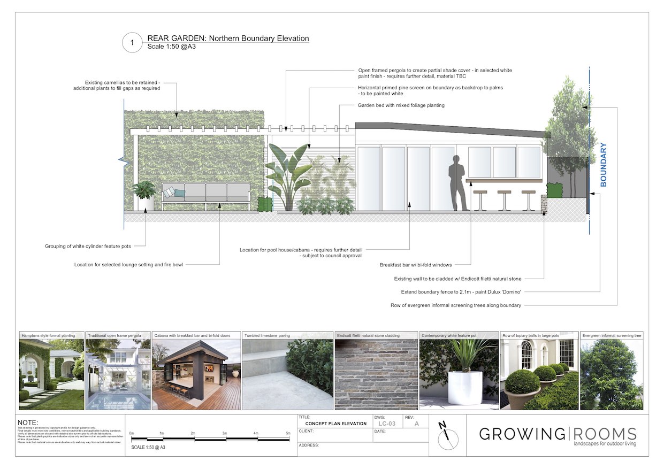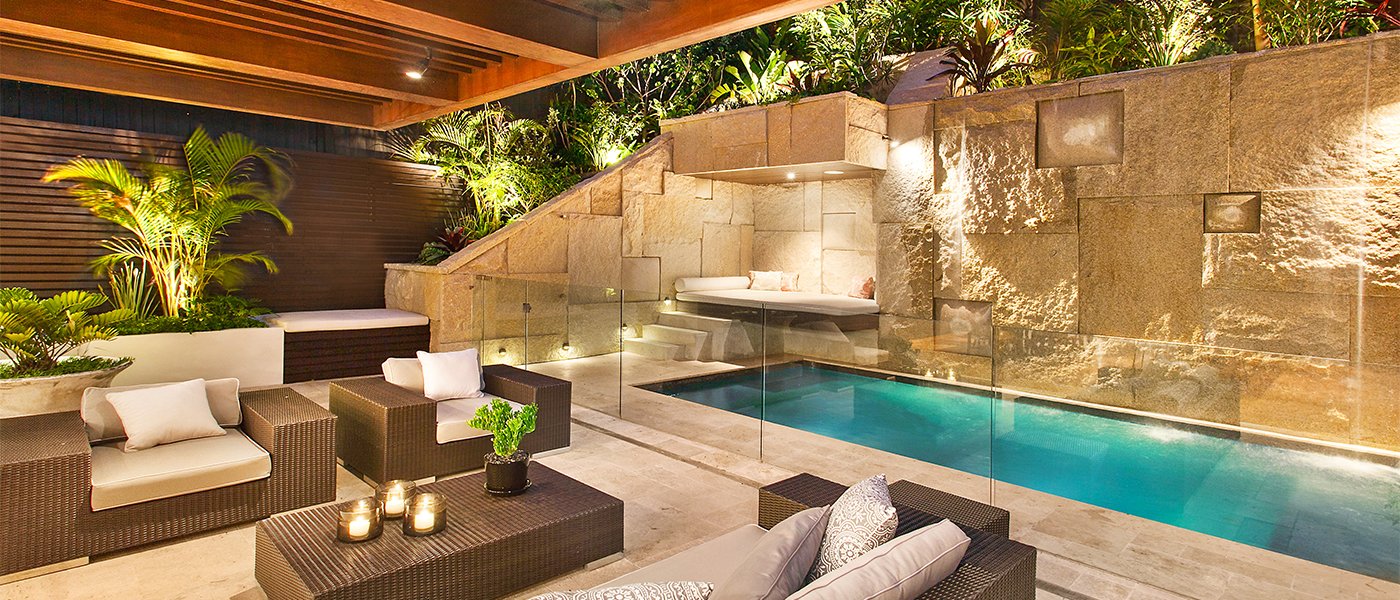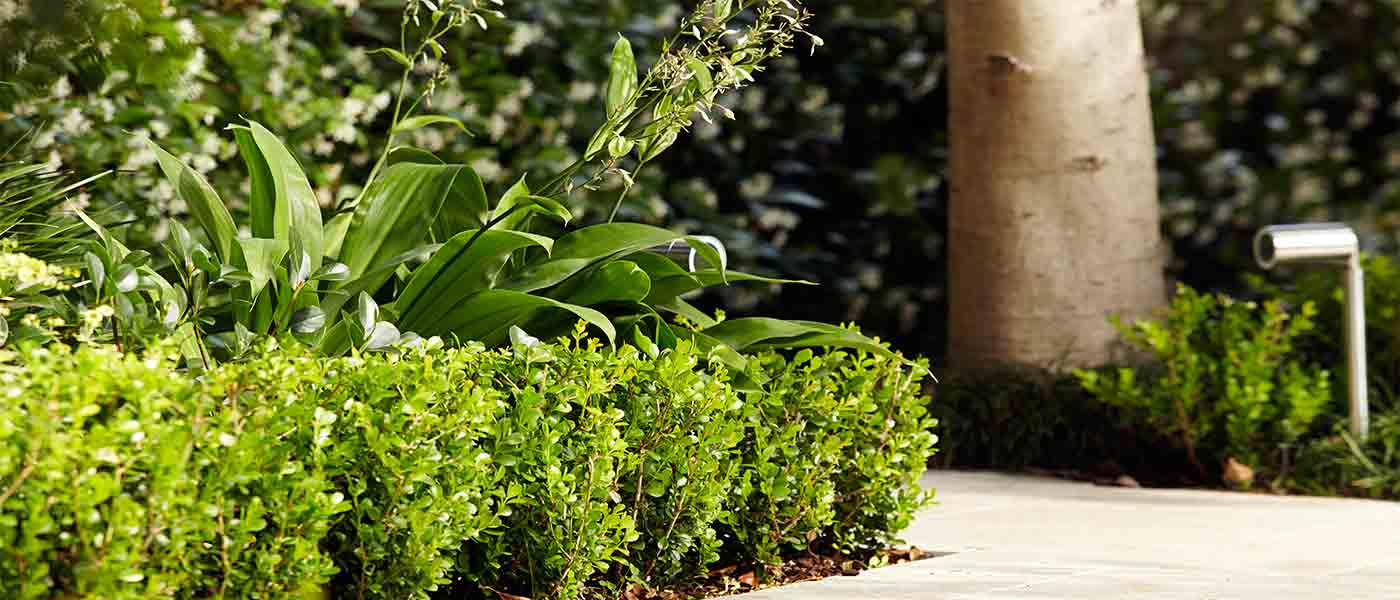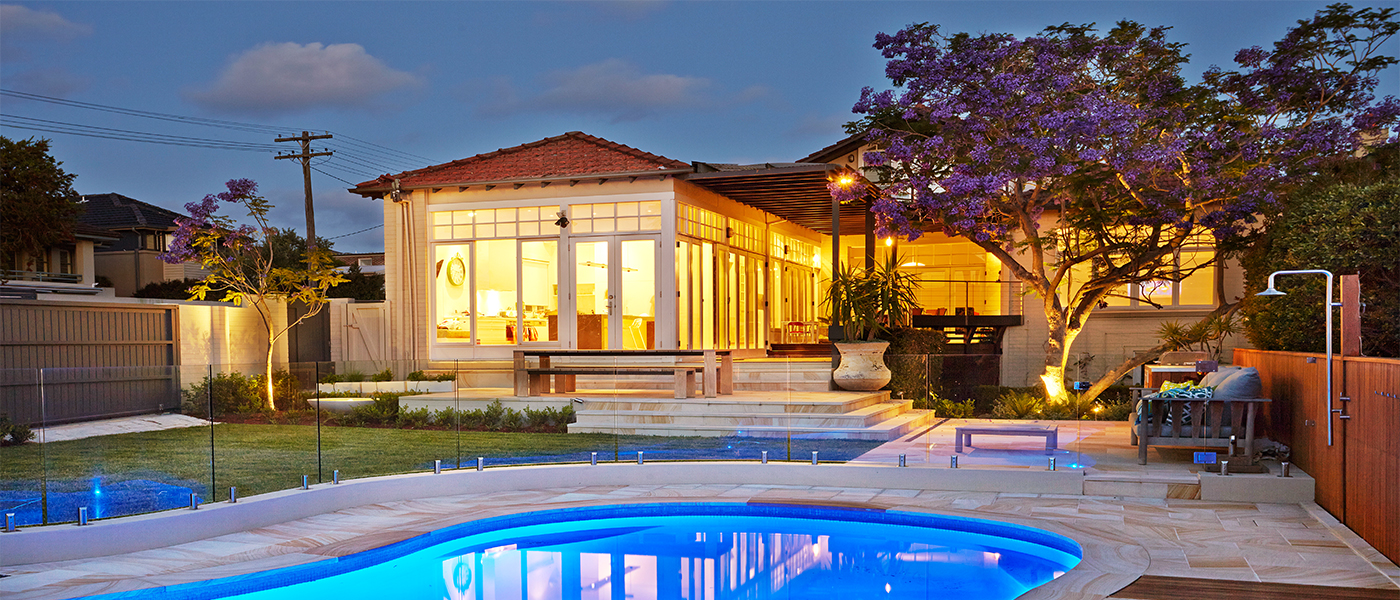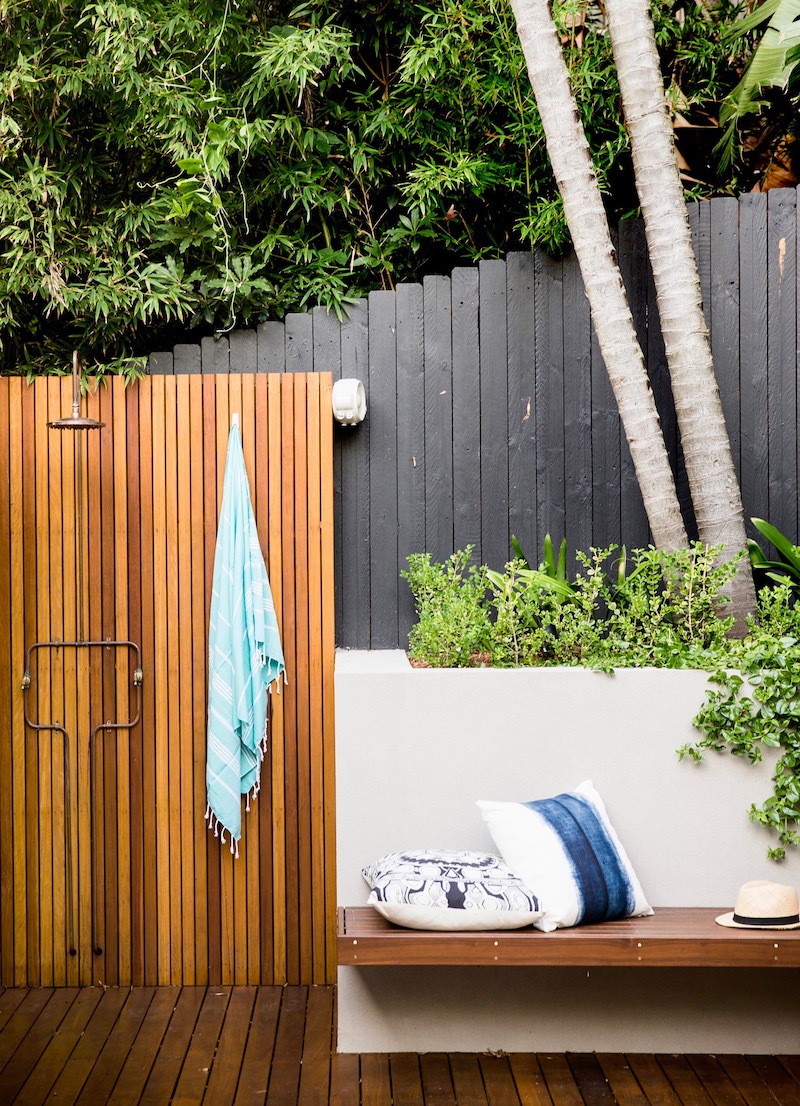
We start our garden design process with an on-site consultation which allows us to meet you and get an understanding of your requirements. It also gives us an opportunity to discuss what you are looking to achieve within the space, to view the site and its topography and to get a real sense for the environment.
To help us understand your overall requirements, please be prepared to provide us with an overview of the key uses and features you would like included in the new space. We will discuss your requirements along with products and options to ascertain the desired outcome.
If you have any images of gardens that you really like, they would be a great help to identify certain features and materials that interest you. It’s not essential but it’s always helpful for us. You can also take a look on our Pinterest page to help with inspiration.
Another key thing we will require from you is a budget. This is important as it lets us know how far we can take the design, we will always try and come as close to this budget as possible.
The consultation generally takes 40-60 minutes and the fee is $300 which is payable on the day.
Once we have a clear understanding for the direction of the design we will provide you with a fee proposal to prepare your concept plan.
Following your acceptance of the fee proposal our design team will translate the vision into conceptual drawings.
Our designers develop the character and visual elements of your future outdoor space. You will receive a detailed garden design with photos for all suggested plant materials and hardscape materials involved in your project. Our landscape plans illuminate the features your space will take on, so you are able to visualise the details prior to installation.
Each landscape design communicates something different so it’s important to ensure the garden design speaks to you.
Once your garden design is completed to your satisfaction, we present a quote for construction works. The quote is fully itemised, so it is easy for you to see what is involved and where the big ticket items are.
If the job requires council approval such as Development Application (DA) or a Complying Development Certificate (CDC) we will take care of that for you. Our team, working with sub-consultants (certifiers, engineers, town planners) can prepare and lodge all necessary documentation.
That is the stage when your garden is ready to be constructed by our team of skilled and experienced landscapers and horticulturalists working closely with trusted contractors.
Read more about construction…



